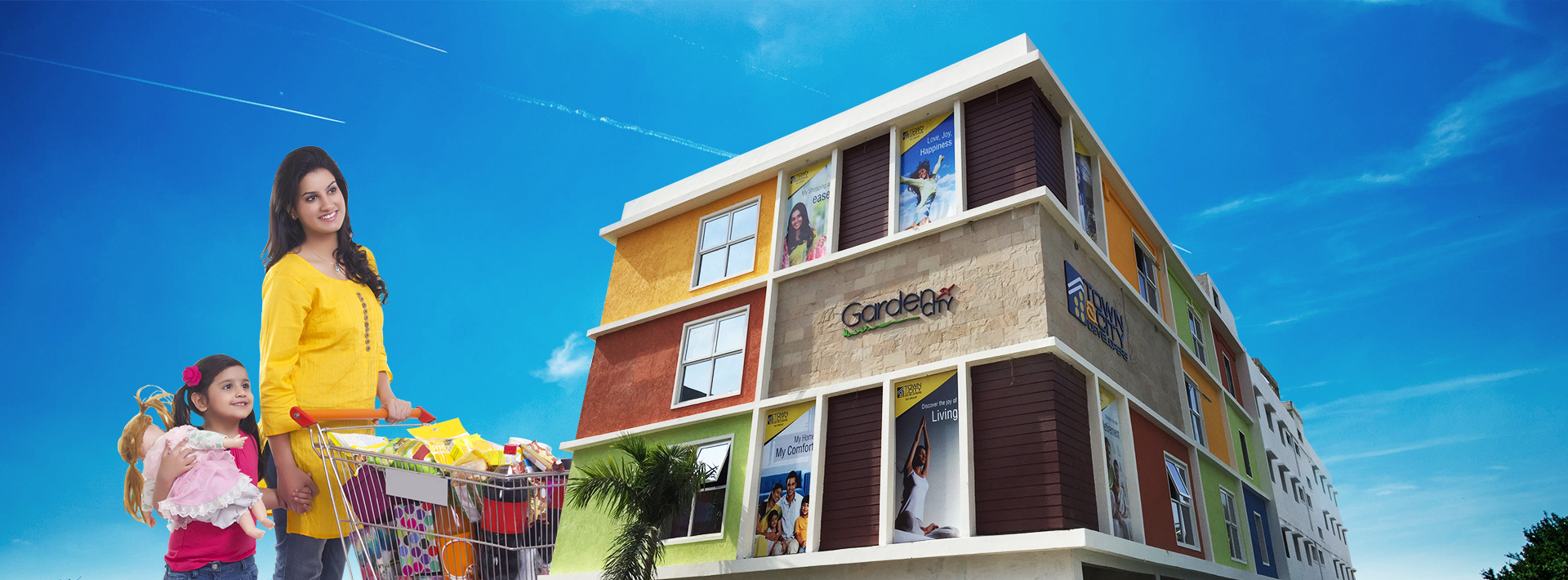The Mall of Garden City
Overview

KG House, 126, Arts College Road, Coimbatore - 641018.


Overview

Known as one of the largest shopping destinations in Vedapatti, it caters to the whole of Vadavalli, Veerakeralam, Gandhi park, Selvapuram, Perur, Kovaipudur and their neighborhood. A long awaited quest to fill in the absence of an ultimate shopping experience and one stop solution for all shoppers in and around the tranquil west of Coimbatore, the commercial complex is in the heart of the 1356 apartment community of the Garden City township with 56,000 sq ft of shopping space leveled at 4 gigantic floors.
The Mall offers and excellent Opportunity for Retail Businesses and for investors and entrepreneurs to set up shop and become part of the growth of the community.
The Garden City Mall acts as a centralized business hub to the township families including senior citizens homes and a quick stop shop to the neighboring families and other townships as well.
Vedapatti is one of the fastest growing areas in Coimbatore which houses leading townships and communities. With the famed Perur temple steeped in ancient history in close proximity, the area ensures a consistent flow of people throughout the year.
Reached via a beautiful drive through lush, green farmlands and serene climate, yet within a 5-km radius of the busiest city roads, this proves to be a significant option and considered to be the only stop for shopping needs and an only option for a peaceful shopping experience on weekdays as well as weekends without breaking a sweat about traffic and parking spaces.
The Mall of Garden City is a place of immense opportunity and definitely smart investment returns with assured inflow of footfalls of 1356 families within the gated community and about a hundred thousand families spread across the neighbourhood. The Mall can justifiably be addressed as the perfect trade center and an excellent choice for entrepreneurs, retailers, leading business brands, food chains etc., to be a part of the most promising business zone.
The ground floor of the mall is spread across 11000 sq ft with car parking specifically designed under the stilt and also around the mall to accommodate the inflow of vehicles all day. The 7500 sq ft shopping space of the ground floor is aesthetically designed to have well lit, spacious, and brilliantly positioned shops for ample visibility.
The retail spaces offer a true opportunity for a successful business start and a good profit for clothing lines, food chains, pharmacies, electrical & electronic appliance stores, and service lines. The shops are economically partitioned to perfectly accommodate all sorts of commercial businesses which would reap a good yield for the investors.
The first, second and third floors are identically spread across 11,000 sq ft, with multiple aisles and exits focusing on the visibility of each store while also positioned based on the convenience of every seller and buyer.


UV Treated Water

Elevators

Parking Space

24/7 Security & Camera